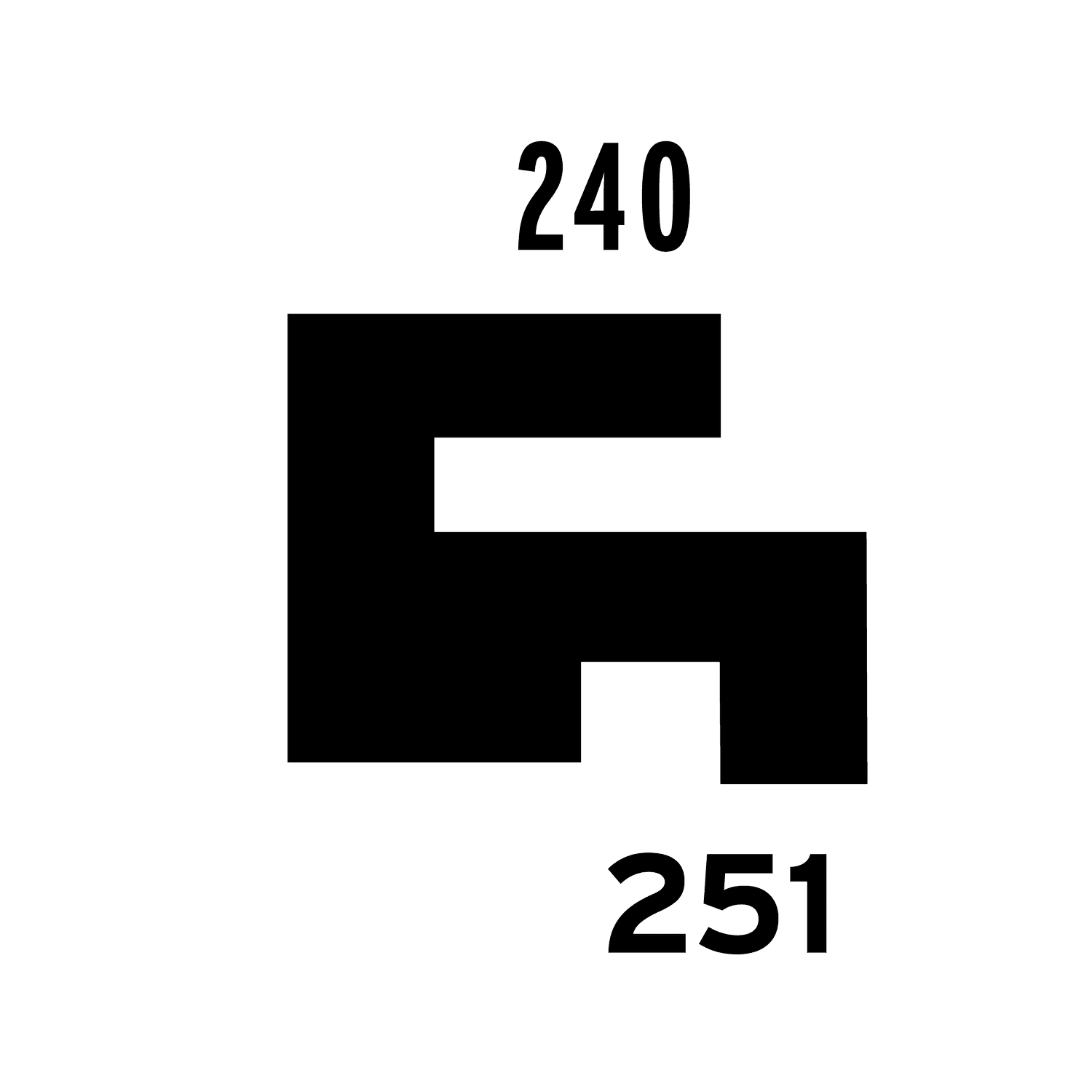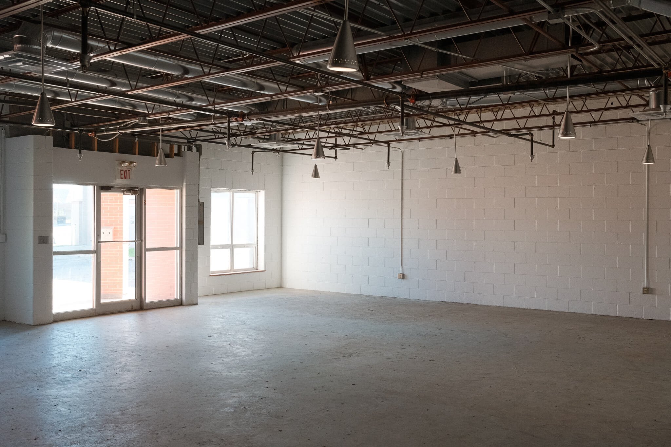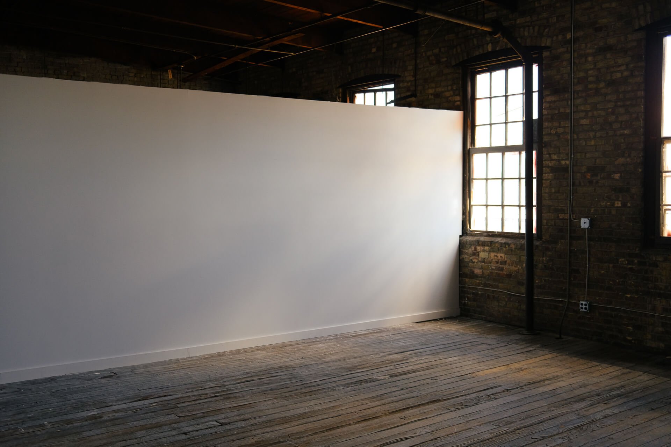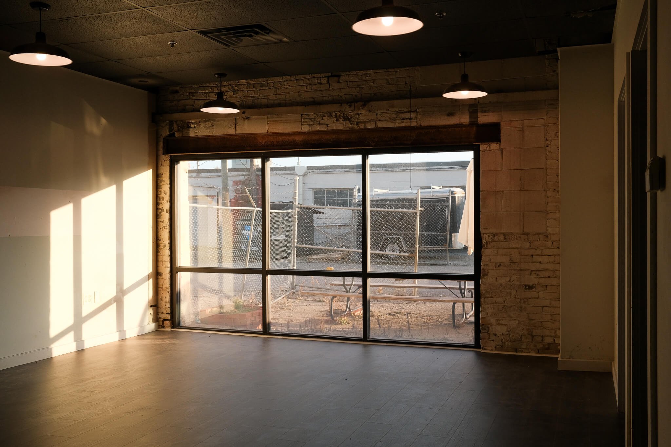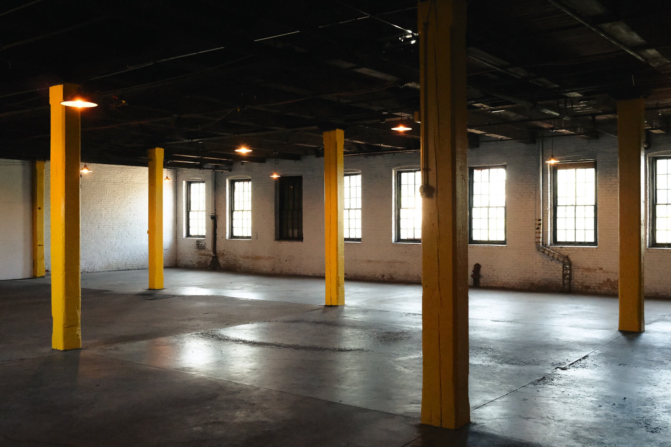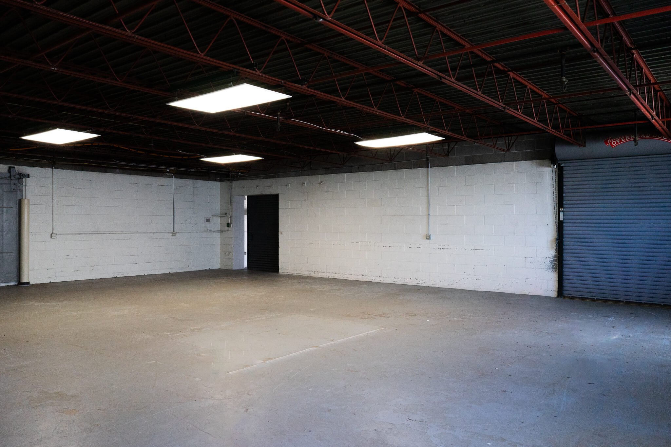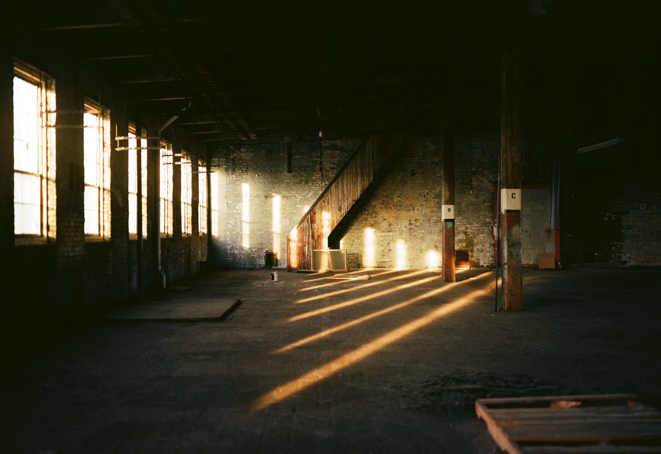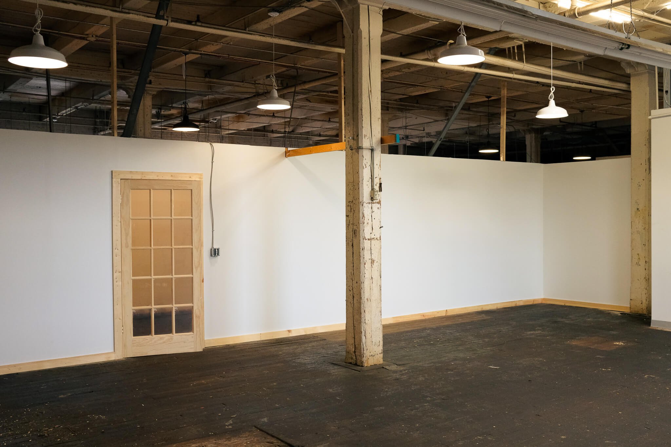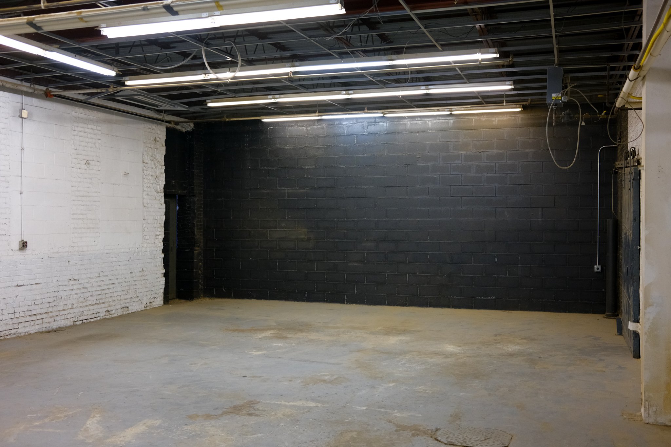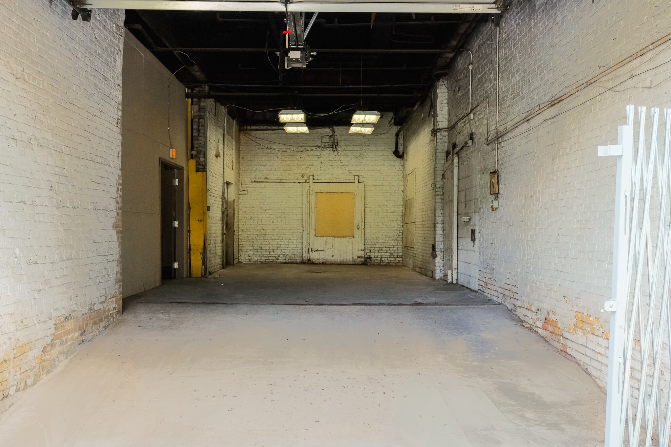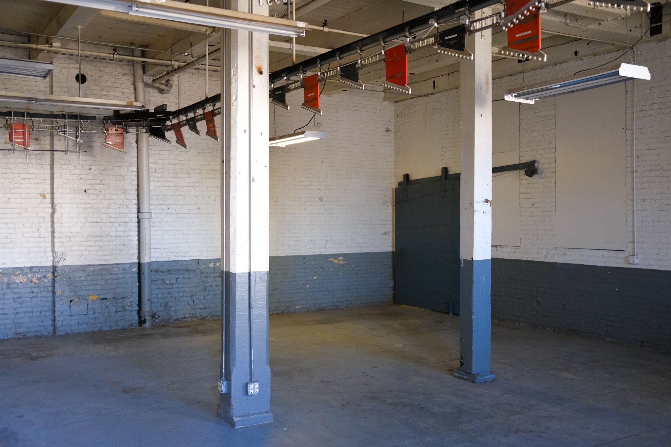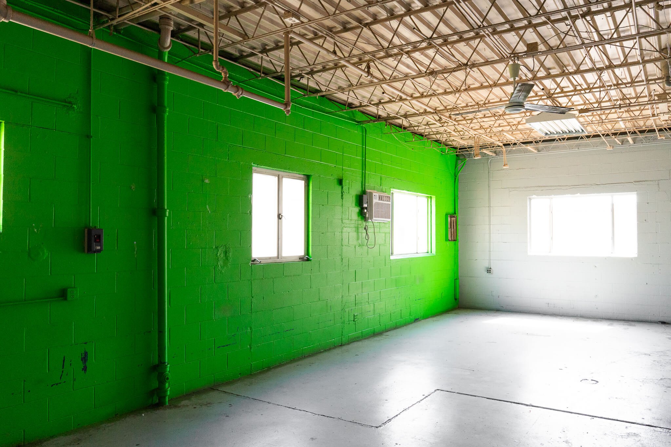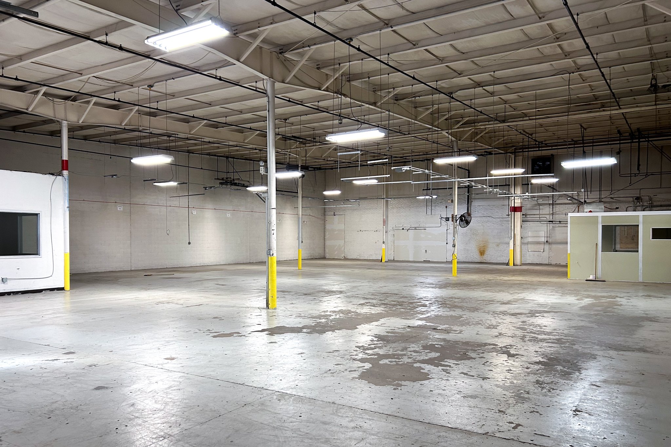Sample Street Storefront
1,700 sq. ft. AVAILABLE $1,450/month
A street-facing retail space on Sample Street with a dedicated parking lot. Ready for coffee, clothing, books, or something else entirely. Includes a front showroom and can be combined with back prep/storage area called “The Chandelier Room.”
Includes utilities (plus A/C), fiber internet, 24/7 access, and parking.
Stephenson Studios
#01 500 sq. ft. OCCUPIED
#02 450 sq. ft. OCCUPIED
#03 850 sq. ft. AVAILABLE $570/month
#04 610 sq. ft. OCCUPIED
#05 480 sq. ft. OCCUPIED
#06 480 sq. ft. RENOVATING
#07 480 sq. ft. RENOVATING
#08 170 sq. ft. OCCUPIED
#09 200 sq. ft. OCCUPIED
These artist studios offer greater privacy and polish than our original studios. Each space includes finished walls and wide glass doors. Designed for focused, individual work. Quiet, well-lit, and part of a growing creative floor upstairs in our Stephenson Building.
Stephenson Studios
#01 500 sq. ft. OCCUPIED
#02 450 sq. ft. OCCUPIED
#03 850 sq. ft.
#04 610 sq. ft. OCCUPIED
#05 480 sq. ft. OCCUPIED
#06 480 sq. ft. RENOVATING
#07 480 sq. ft. RENOVATING
#08 170 sq. ft. OCCUPIED
#09 200 sq. ft. OCCUPIED
These artist studios offer greater privacy and polish than our original studios. Each space includes finished walls and wide glass doors. Designed for focused, individual work. Quiet, well-lit, and part of a growing creative floor upstairs in our Stephenson Building.
Tutt Offices
#01 325 sq. ft. Occupied
#02 525 sq. ft. Occupied
#03 240 sq. ft. Occupied
#04 1,160 sq. ft. AVAILABLE $1,250/month
#05 1,700 sq. ft. Occupied
Corner suite with central A/C and updated lighting: 920 sq ft total—a 16 × 35 ft open studio flanked by a 7 × 35 ft full-length storage closet and a 115 sq ft entry room—fully drywalled and anchored by a large north-facing courtyard window framed in exposed brick. The suite opens directly to the main hallway for easy access to shared restrooms, the loading door, and parking.
Includes utilities (plus A/C), fiber internet, 24/7 access, and parking.
Stephenson Hall
4,800 sq. ft. AVAILABLE $3,000/month
A wide-open, column-lined hall along Tutt Street with 15-foot ceilings, exposed brick, concrete floors with drains, and two walls of tall factory windows. A roll-up garage door opens directly into the courtyard for easy loading and access.
Built in the early industrial era and kept intentionally raw, Stephenson Hall is ready for light production, fabrication, storage, or large studio work. The space’s scale and structure make it equally suited to a single large operator or a few complementary uses sharing the floor.
Includes utilities, fiber internet, 24/7 access, and courtyard parking.
The Chandelier Room
1,400 sq. ft. Occupied
A simple, private room behind the Storefront with concrete floors, garage door access to the courtyard, and flexible layout. Works well as an office, studio, or small showroom.
Includes utilities (plus A/C), fiber internet, 24/7 access, and parking.
Tutt Loft
4,800 sq. ft. RENOVATING
A light-filled, open-plan floor with brand new, energy-efficient windows and original brick walls. This upstairs hall offers high ceilings, exposed wood columns, and warm natural light throughout the day. Still blank and waiting for HVAC installation and build-out, making it equally ready for a tailored multi-tenant layout or a single, expansive use.
We’re envisioning a couple of plans for this space:
Studios & Offices – Develop into a mix of private workspaces for artists, makers, and small businesses.
Single-Tenant Use – Lease as a single open floor for a creative headquarters, co-working hub, or other unique vision.
Tutt Workshops
#01 500 sq. ft. Occupied
#02 300 sq. ft. Occupied
#03 550 sq. ft. Occupied
#04 825 sq. ft. Occupied
Four ground-floor studios with courtyard access, finished walls, original hardwood floors, and fresh lighting. Once home to a piano workshop and later adapted for storage, these rooms have been rebuilt as bright, quiet workspaces designed for artists, makers, and small-scale production. Each combines the character of the building’s industrial past with the privacy and finish of our newest creative studios.
Includes utilities, fiber internet, 24/7 access, and courtyard parking.
The Western Room
1,100 sq. ft. PENDING
At the end of the courtyard, two rooms form the connection between our Sample and Tutt Street buildings. This space features courtyard access, brick and block walls, and a concrete floor.
Includes utilities, fiber internet, 24/7 access, and courtyard parking.
Stephenson Garage
1,000 sq. ft. AVAILABLE $900/month
Ground-floor space with drive-in access directly onto Tutt Street. With concrete floors and high ceilings, it’s ideal for storage, light production, or as companion space to Stephenson Hall.
Includes utilities, fiber internet, 24/7 access, and courtyard parking.
The Barbershop
2,500 sq. ft. OCCUPIED
A flexible storefront with an open main room, multiple private rooms, and direct entry from the courtyard. Previously De Nolf’s Barbershop, this space could suit retail, co-working, or large-scale creative production.
Includes utilities, fiber internet, 24/7 access, and courtyard parking.
The Cafeteria
1,500 sq. ft. OCCUPIED
An open, rectangular workspace with garage door access to the courtyard parking lot, multiple windows for natural light, and window A/C. Flexible enough for a variety of uses. Well-suited for creative work, light production, or a small business headquarters.
Includes utilities (plus A/C), fiber internet, 24/7 access, and courtyard parking.
The Warehouse
#01 8,000 sq. ft. OCCUPIED
#02 8,000 sq. ft. OCCUPIED
A raw, open warehouse with concrete floors, high ceilings, and loading access. Full of potential for fabrication, light manufacturing, shared workspace, or long-term creative buildout.
Includes utilities, fiber internet, 24/7 access, and courtyard parking.
Interested in a space?
Get in touch through our contact form and we’ll follow up to schedule a visit.
Some of who’s here:
A Roaster Called Revenant — coffee roaster
Blaske Studio — full-service production studio
Chris Silva — multi-disciplinary artist
Jacob Titus — photographer and designer
Liberty & 33rd — vintage & designer furniture
Sarah Bloom Studio — letterpress and design
Stronghold Gym — personal training and fitness
and more…
